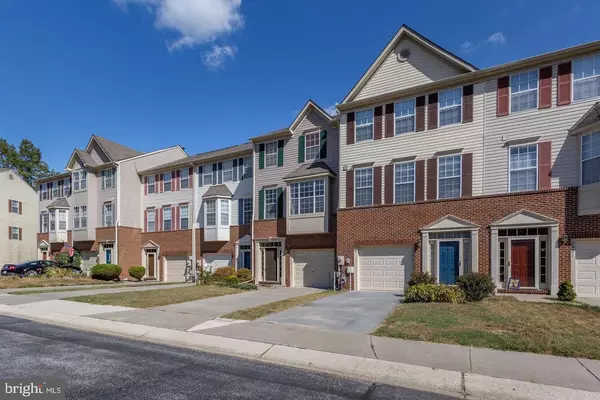For more information regarding the value of a property, please contact us for a free consultation.
2317 SANDY WALK WAY Odenton, MD 21113
Want to know what your home might be worth? Contact us for a FREE valuation!

Our team is ready to help you sell your home for the highest possible price ASAP
Key Details
Sold Price $410,000
Property Type Single Family Home
Sub Type Twin/Semi-Detached
Listing Status Sold
Purchase Type For Sale
Square Footage 2,110 sqft
Price per Sqft $194
Subdivision Rivers Edge
MLS Listing ID MDAA456980
Sold Date 03/08/21
Style Colonial
Bedrooms 3
Full Baths 2
Half Baths 1
HOA Fees $73/qua
HOA Y/N Y
Abv Grd Liv Area 2,110
Originating Board BRIGHT
Year Built 1998
Annual Tax Amount $3,943
Tax Year 2021
Lot Size 1,800 Sqft
Acres 0.04
Property Description
Amazing Opportunity Available Immediately! In a great location in Piney Orchard, you will find this Gorgeous Townhome backing to the Nature Preserve. The open floor plan with large Eat-In Kitchen with Newer Stainless Steel Appliances. Kitchen overlooks the Living Room with a wall of windows to let in all that great natural light. The lower level with gas fireplace and slider to the deck is perfect for enjoying the outside and the walking trails, or cozy nights inside around the fireplace. The third level features the Master Bedroom with soaking tub and separate shower. Two additional bedrooms and full bath round out this level. Easy commute to Ft. Meade, NSA, BWI
Location
State MD
County Anne Arundel
Zoning R5
Rooms
Basement Daylight, Full, Front Entrance, Fully Finished, Garage Access, Heated, Improved, Interior Access, Outside Entrance, Poured Concrete, Rear Entrance
Interior
Interior Features Attic, Breakfast Area, Carpet, Ceiling Fan(s), Combination Dining/Living, Crown Moldings, Dining Area, Floor Plan - Open, Kitchen - Eat-In, Soaking Tub, Stall Shower, Tub Shower, Other
Hot Water Natural Gas
Heating Forced Air, Programmable Thermostat
Cooling Ceiling Fan(s), Central A/C, Programmable Thermostat
Fireplaces Number 1
Heat Source Natural Gas
Exterior
Parking Features Garage - Front Entry, Garage Door Opener, Inside Access
Garage Spaces 3.0
Amenities Available Community Center, Jog/Walk Path, Basketball Courts, Club House, Common Grounds, Exercise Room, Pool - Indoor, Pool - Outdoor, Tot Lots/Playground
Water Access N
Roof Type Asphalt
Accessibility Doors - Swing In
Attached Garage 1
Total Parking Spaces 3
Garage Y
Building
Story 3
Sewer Public Sewer
Water Public
Architectural Style Colonial
Level or Stories 3
Additional Building Above Grade, Below Grade
New Construction N
Schools
Elementary Schools Piney Orchard
Middle Schools Arundel
High Schools Arundel
School District Anne Arundel County Public Schools
Others
Pets Allowed N
HOA Fee Include Common Area Maintenance,Management,Pool(s),Recreation Facility
Senior Community No
Tax ID 020457190095884
Ownership Fee Simple
SqFt Source Assessor
Acceptable Financing Cash, Conventional, FHA, VA, Negotiable
Listing Terms Cash, Conventional, FHA, VA, Negotiable
Financing Cash,Conventional,FHA,VA,Negotiable
Special Listing Condition Standard
Read Less

Bought with Ozan Unal • Keller Williams Integrity

